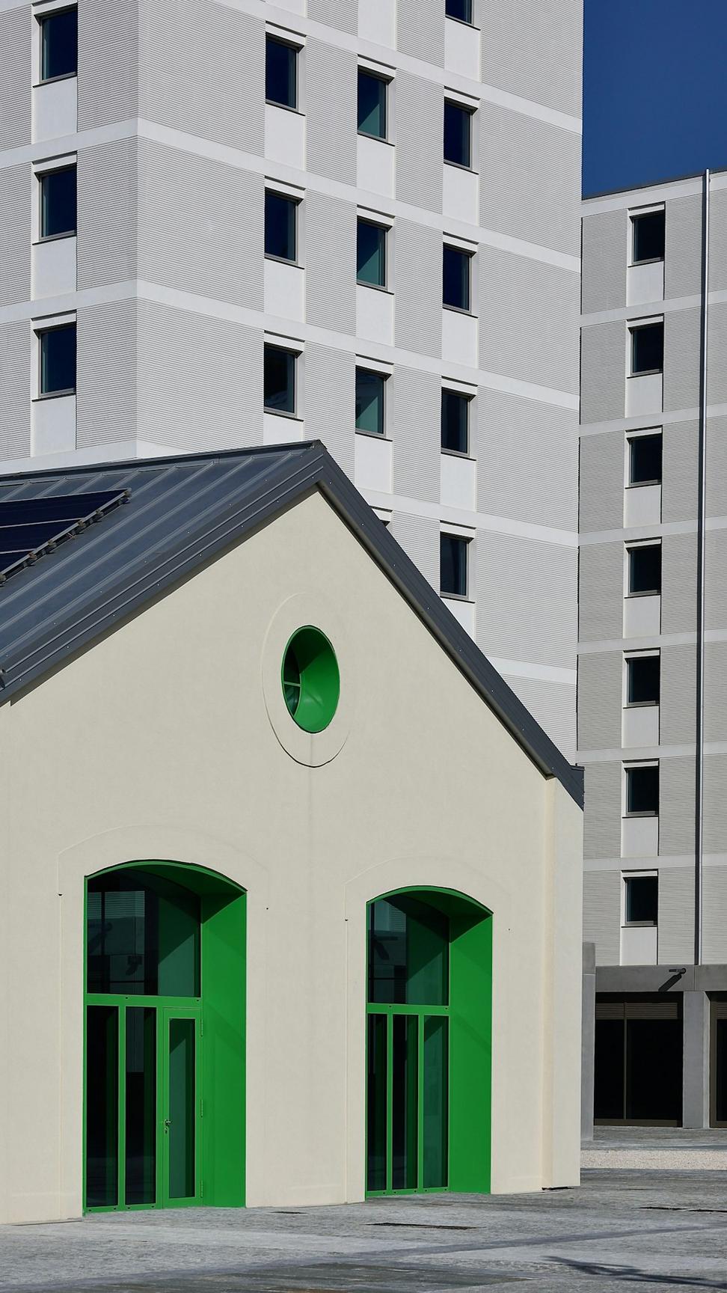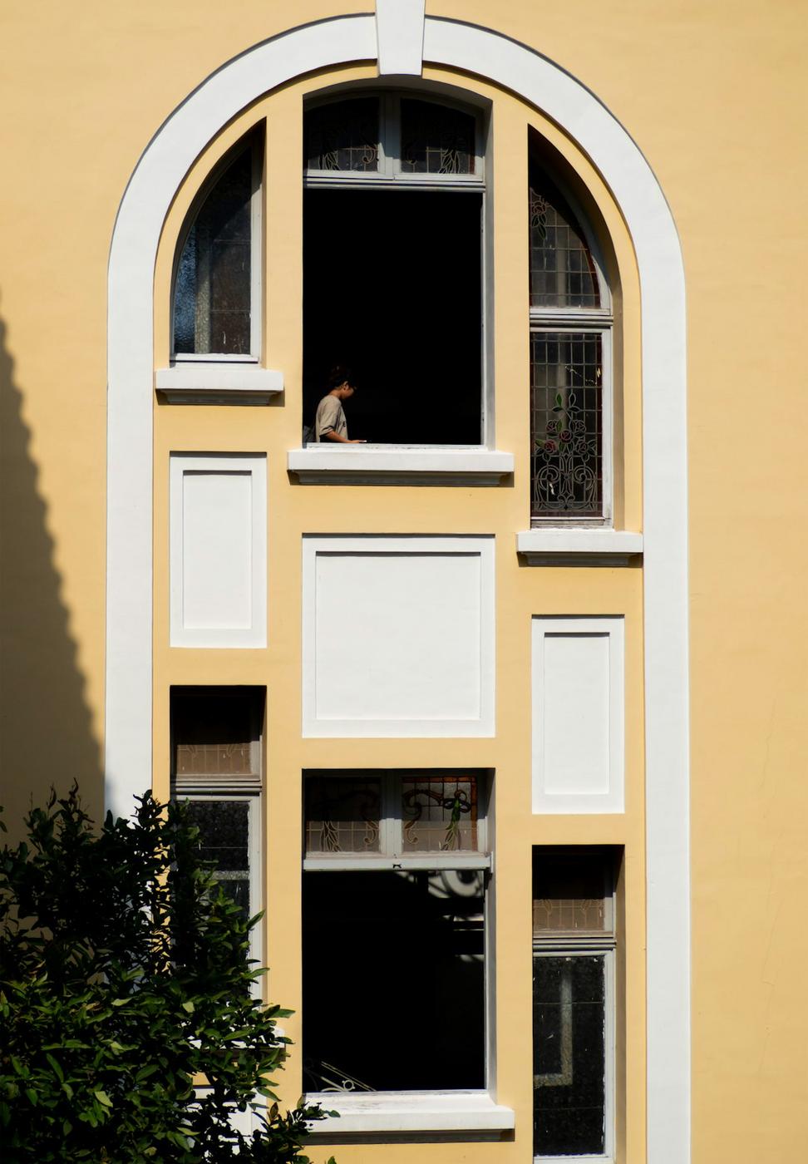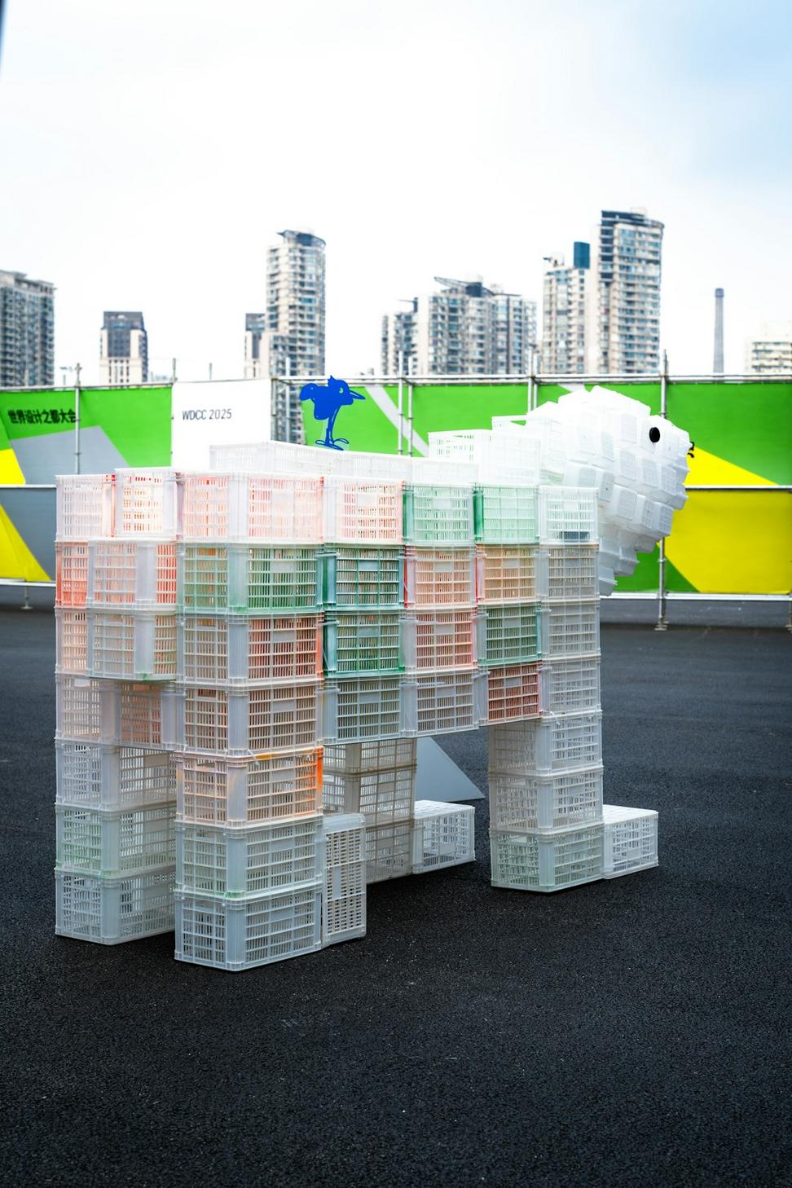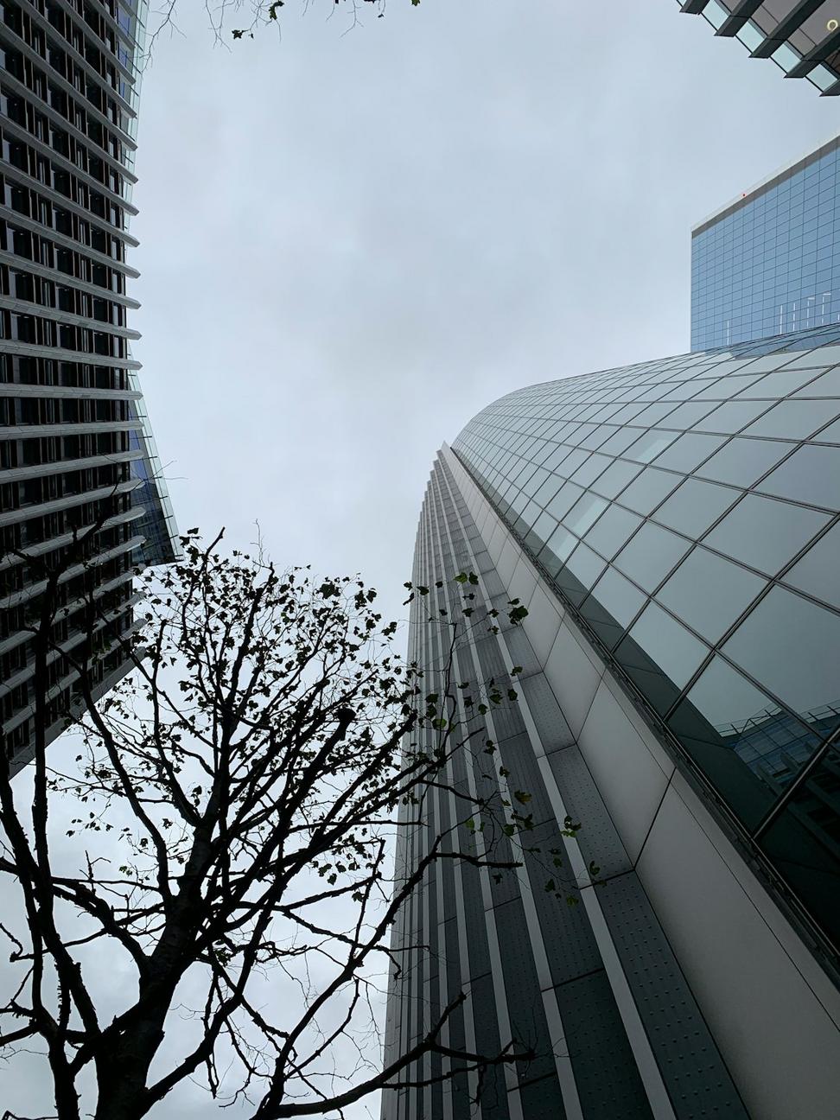
Building Tomorrow, Responsibly
Yeah, sustainability isn't just a checkbox for us - it's literally how we think about every project
Look, we've been in this game long enough to know that sustainable architecture isn't about slapping solar panels on everything and calling it a day. It's deeper than that - it's about understanding how buildings interact with their environment, how people actually use spaces, and frankly, how we can stop making things worse for the next generation.
We're kinda obsessed with passive strategies. Why? Because the best energy is the energy you don't need to use. Proper orientation, natural ventilation, thermal mass - these aren't new ideas, but they work. Every single time. We've cut HVAC loads by 40% on projects just by getting the basics right before anyone even talks about mechanical systems.


There's so much greenwashing in materials nowadays, it drives us crazy. We dig into the actual lifecycle impacts - embodied carbon, where stuff comes from, how it's manufactured. Local materials aren't just better for emissions; they're usually better suited to our climate anyway. And we're always pushing for reclaimed or recycled content when it doesn't compromise performance.
Rainwater harvesting, greywater systems, permeable surfaces - Toronto's stormwater issues are only getting worse, and we're trying to be part of the solution instead of the problem. Plus, honestly, it just saves clients money in the long run.
People need nature - not as some abstract concept, but actual plants, natural light, views. We integrate green walls, rooftop gardens, and natural elements because the research is clear: it improves mental health and productivity. And yeah, it looks pretty great too.
Average Energy Reduction vs. Baseline Code
Water Use Reduction in Recent Commercial Projects
Tonnes CO2 Offset Annually Across Portfolio
Construction Waste Diverted from Landfill
These aren't theoretical projections - they're measured results from completed projects. We track everything because if you're not measuring it, you're just guessing. And frankly, the planet can't afford more guessing.
We've guided clients through LEED Silver, Gold, and Platinum certifications. Yeah, there's paperwork, but the framework keeps everyone honest about performance targets.
The gold standard for energy efficiency. It's demanding - super demanding actually - but when you nail it, you get buildings that barely need heating or cooling.
Designing for eventual net-zero energy consumption. With the grid getting cleaner and tech improving, we're setting projects up to hit true net-zero within a few years.
Plus we're always keeping up with CaGBC standards, Toronto Green Standard updates, and whatever new frameworks actually move the needle on real environmental impact.
Before we draw anything, we're out there understanding solar paths, wind patterns, existing ecosystems. You can't design sustainably without knowing what you're working with.
We run simulations early and often. It's way easier to adjust a digital model than rebuild walls. Plus it helps clients see the ROI on sustainable features.
We've built relationships with suppliers who share our values. Local timber, low-VOC finishes, recycled content - we know where to find the good stuff.
Sustainable design is worthless if it's not built right. We're on-site regularly making sure details are executed properly and waste is minimized.
We check back after people move in. Are systems performing as designed? Are occupants comfortable? This feedback loop makes us better on the next project.

This one was a challenge - tight urban site, heritage facade to preserve, aggressive energy targets. But we pulled it off with a combination of ground-source heat pumps, a pretty slick facade system that optimizes natural light without overheating, and a rooftop garden that actually produces food for the ground-floor cafe.
Whether you're aiming for certification or just want to do right by the environment, we can help figure out what makes sense for your project and budget.
Start the Conversation